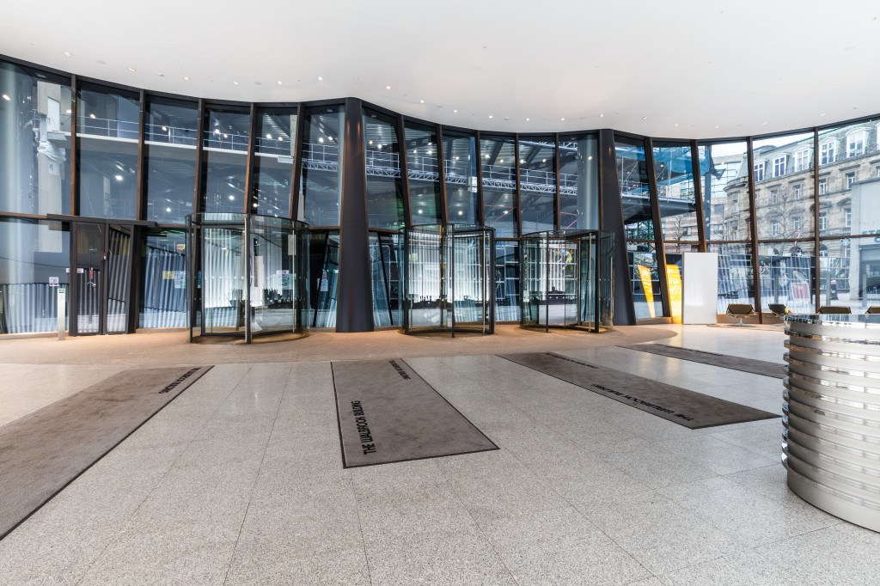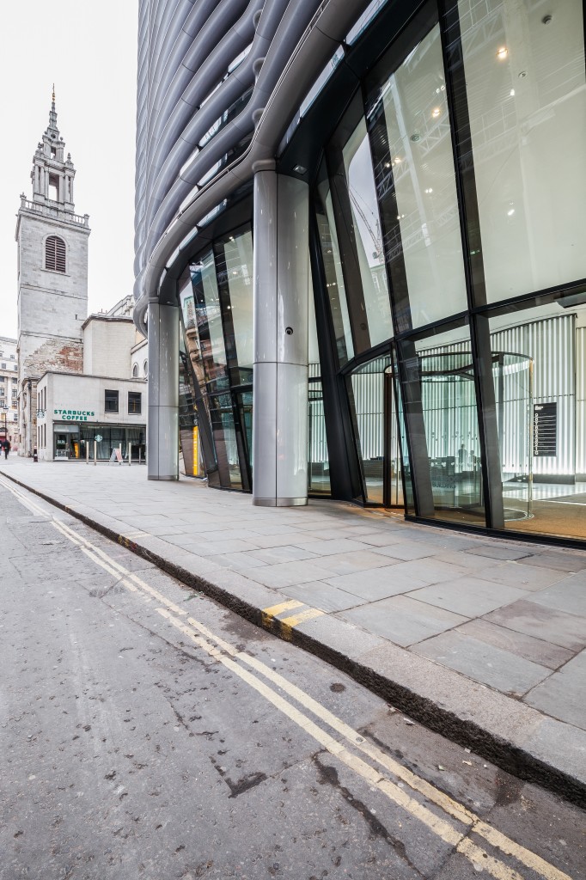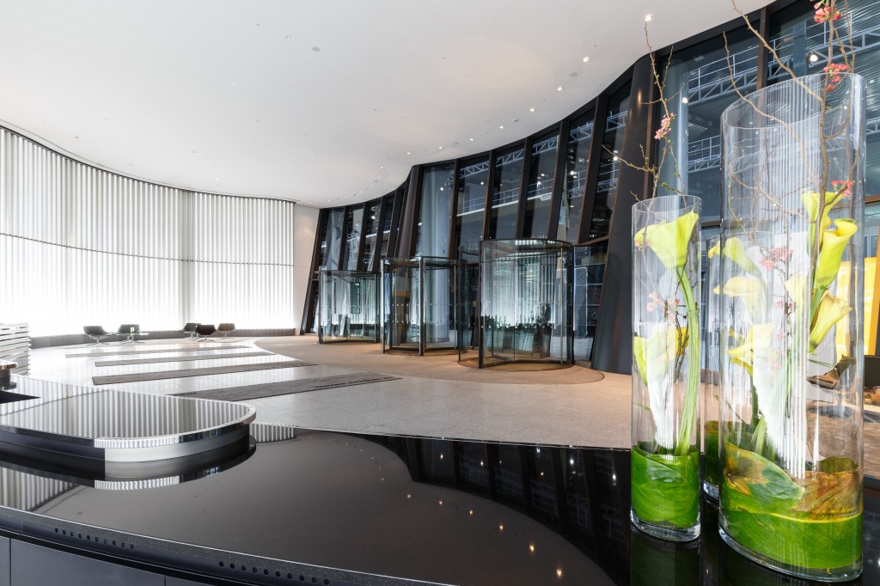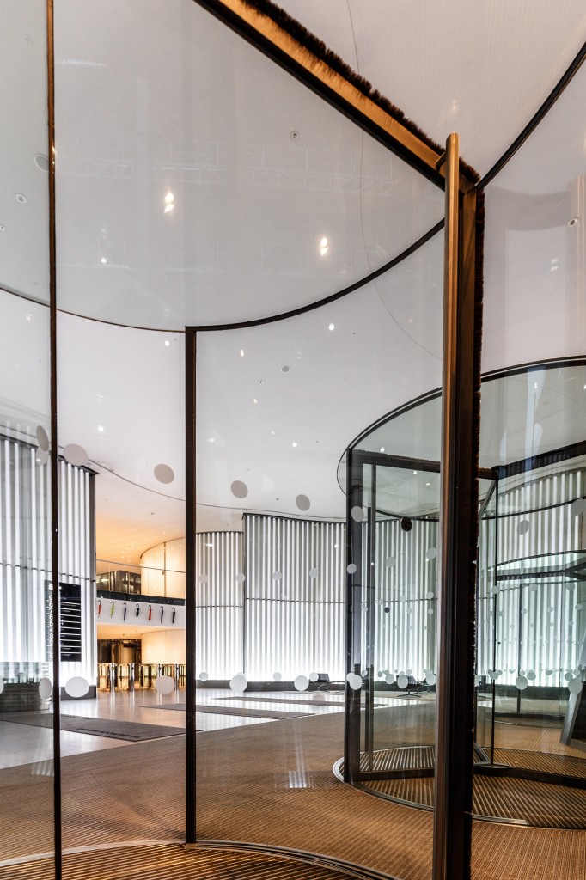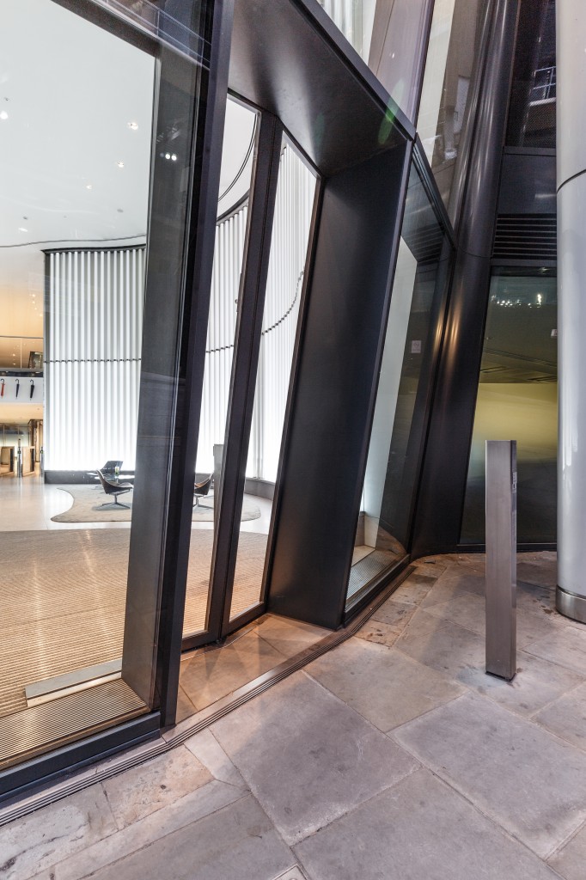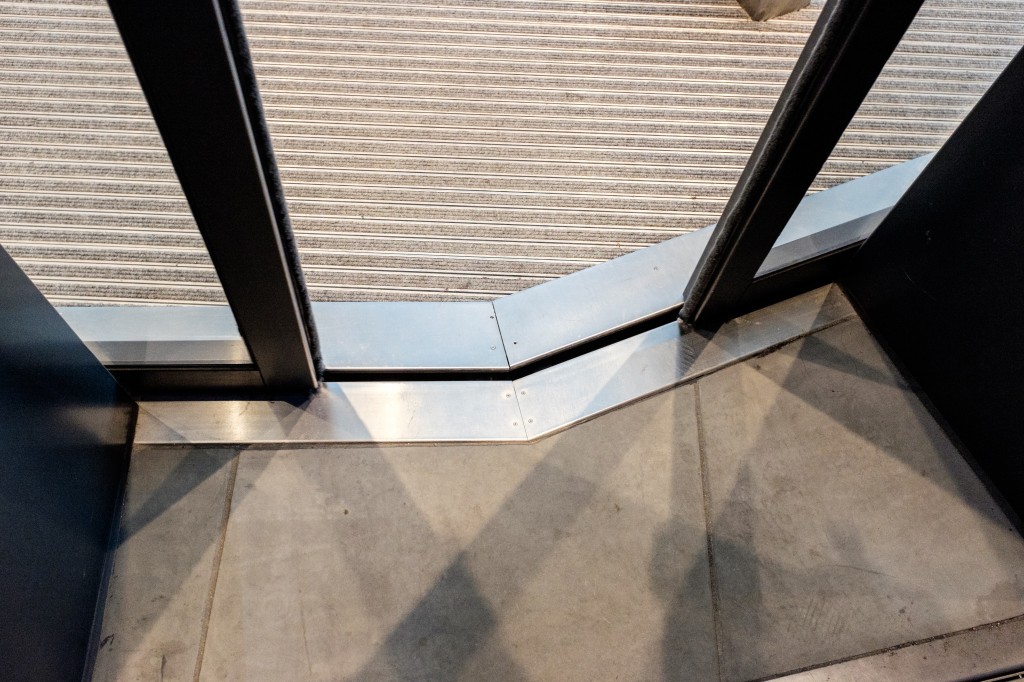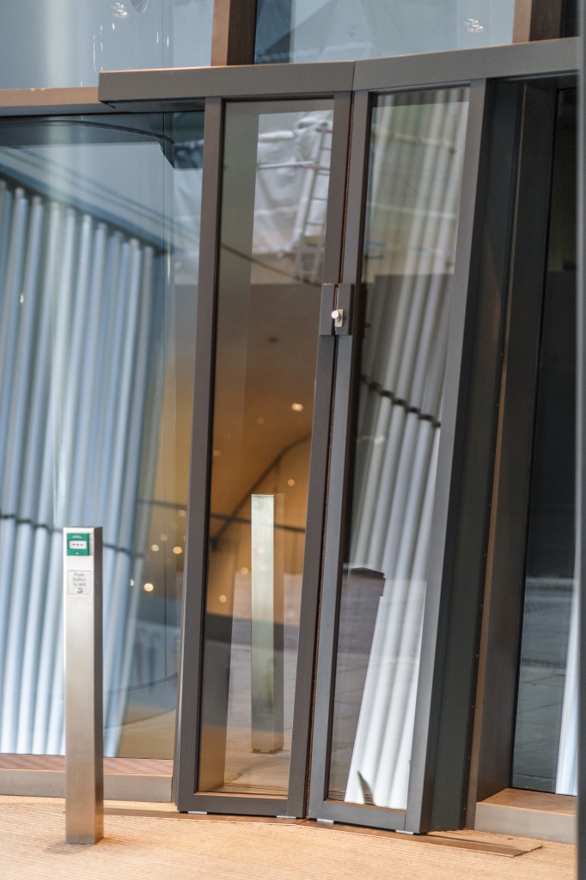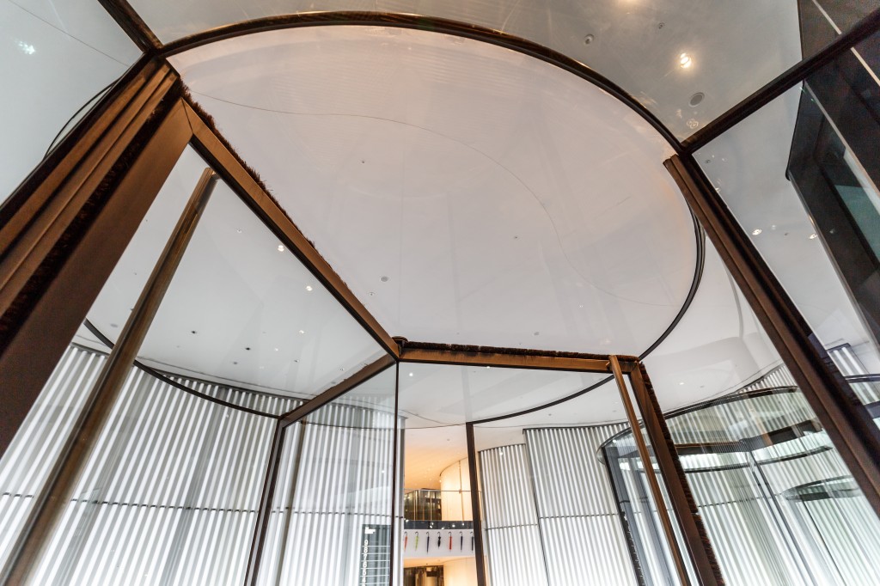Office The Walbrook, London, United Kingdom
| Project | The Walbrook |
| Client | Minerva plc |
| Location | Canon Street, London, UK |
| Architect | Foster & Partners |
| Entrance | 3 x Circular Full Vision Revolving Doors; model CFV 2800AY |
| 1 x Elegance In-ground Sliding Door; model BSD 1000IG |
Office The Walbrook, London, United Kingdom
Whenever a new building needs an entrance like the office building at the Walbrook designed by Foster, Bauporte is the obvious choice. Three self-supporting, all-glass circular Full Vision doors were installed in the stately reception hall.
Projects
- Torre Europa Madrid
- Radisson Blu Amsterdam
- Art’otel Amsterdam
- Het Kielzog, Hoogezand Sappemeer
- World Port Center, Rotterdam
- Van Gogh Museum Amsterdam
- Kennedy Tower, Eindhoven
- Westend Carree, Frankfurt
- Fun Arena, Henstedt-Ulzburg
- OpernTurm, Frankfurt am Main
- Forum, Heerhugowaard
- Greenwich Marketing Hub
- Urban Villa, London
- Kew Eye Tower, London
- Arthur Street, London
- Bevis Marks
- Buckingham Gate
- Heuvel, Eindhoven
- Room Mate, Amsterdam
- Hyatt Place, Hoofddorp
- Piet Hein Buildings, Amsterdam
- La Bella Donna, Amstelveen
- BMW van Laarhoven
- Roche Diagnostics, Rotkreuz
- Grand Hotel Huis ter Duin
- The Rock, Amsterdam
- Arion Banki, Reykjavik
- Greshamstreet, London
- The Helicon, London
- St. Martins Lane, London
- City theatre, Deventer
- The Walbrook, London
- Börse Cube, Eschborn





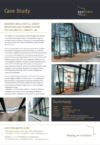 Download case study
Download case study
