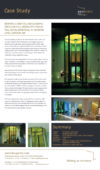5 Star Hotel St. Martins Lane, London, United Kingdom
| Project | St. Martins Lane Hotel |
| Client | Morgans Hotel Group |
| Location | 45 St. Martin’s Lane, London, United Kingdom |
| Architect | Philip Starck |
| Contractor | Mace |
| Entrance | Circular Full Vision TALL Revolving Doors; model CFV 2700 AY TALL |
| Dimensions | Ø 2700 mm, height 4200 mm |
5 Star Hotel St. Martins Lane, London, United Kingdom
In 1992, Bauporte was invited to develop the first extremely high revolving door for this design hotel (the world’s highest at the time) in collaboration with the architect Philip Starck.
The Bauporte revolving door was meant to accentuate the entrance with its high, transparent and stately yellow-coloured look and feel. This was realised with curved, yellow tinted safety glass in 1 piece over the entire height of 4500mm.

The safety glass was made from one piece. The door wings were also fitted with yellow safety glass. The Bauporte Revolving Door is fully automatic and meets the BS 7036, the German TUV and the European DIN requirements.
The top of the revolving door is hidden away in the ceiling of the entrance hall and has yellow, hanging glass panels, on top of which lighting was installed.
The look and feel is absolutely unique and guests from all over the world go through the Bauporte doors to see the St. Martins Lane hotel.
We recommend a live visit to this hotel and to our entrance door.
Projects
- Torre Europa Madrid
- Radisson Blu Amsterdam
- Art’otel Amsterdam
- Het Kielzog, Hoogezand Sappemeer
- World Port Center, Rotterdam
- Van Gogh Museum Amsterdam
- Kennedy Tower, Eindhoven
- Westend Carree, Frankfurt
- Fun Arena, Henstedt-Ulzburg
- OpernTurm, Frankfurt am Main
- Forum, Heerhugowaard
- Greenwich Marketing Hub
- Urban Villa, London
- Kew Eye Tower, London
- Arthur Street, London
- Bevis Marks
- Buckingham Gate
- Heuvel, Eindhoven
- Room Mate, Amsterdam
- Hyatt Place, Hoofddorp
- Piet Hein Buildings, Amsterdam
- La Bella Donna, Amstelveen
- BMW van Laarhoven
- Roche Diagnostics, Rotkreuz
- Grand Hotel Huis ter Duin
- The Rock, Amsterdam
- Arion Banki, Reykjavik
- Greshamstreet, London
- The Helicon, London
- St. Martins Lane, London
- City theatre, Deventer
- The Walbrook, London
- Börse Cube, Eschborn





 Download case study
Download case study



